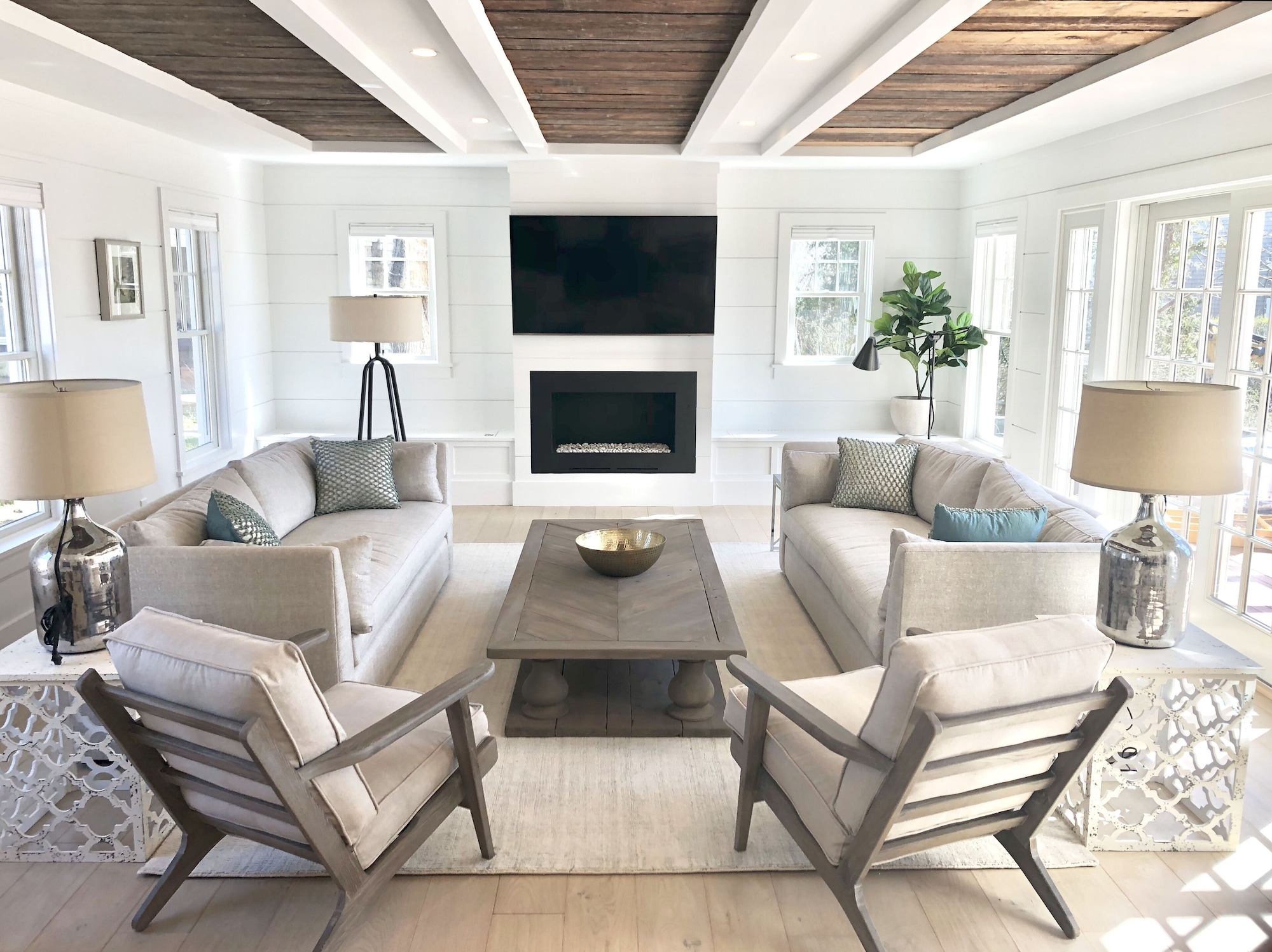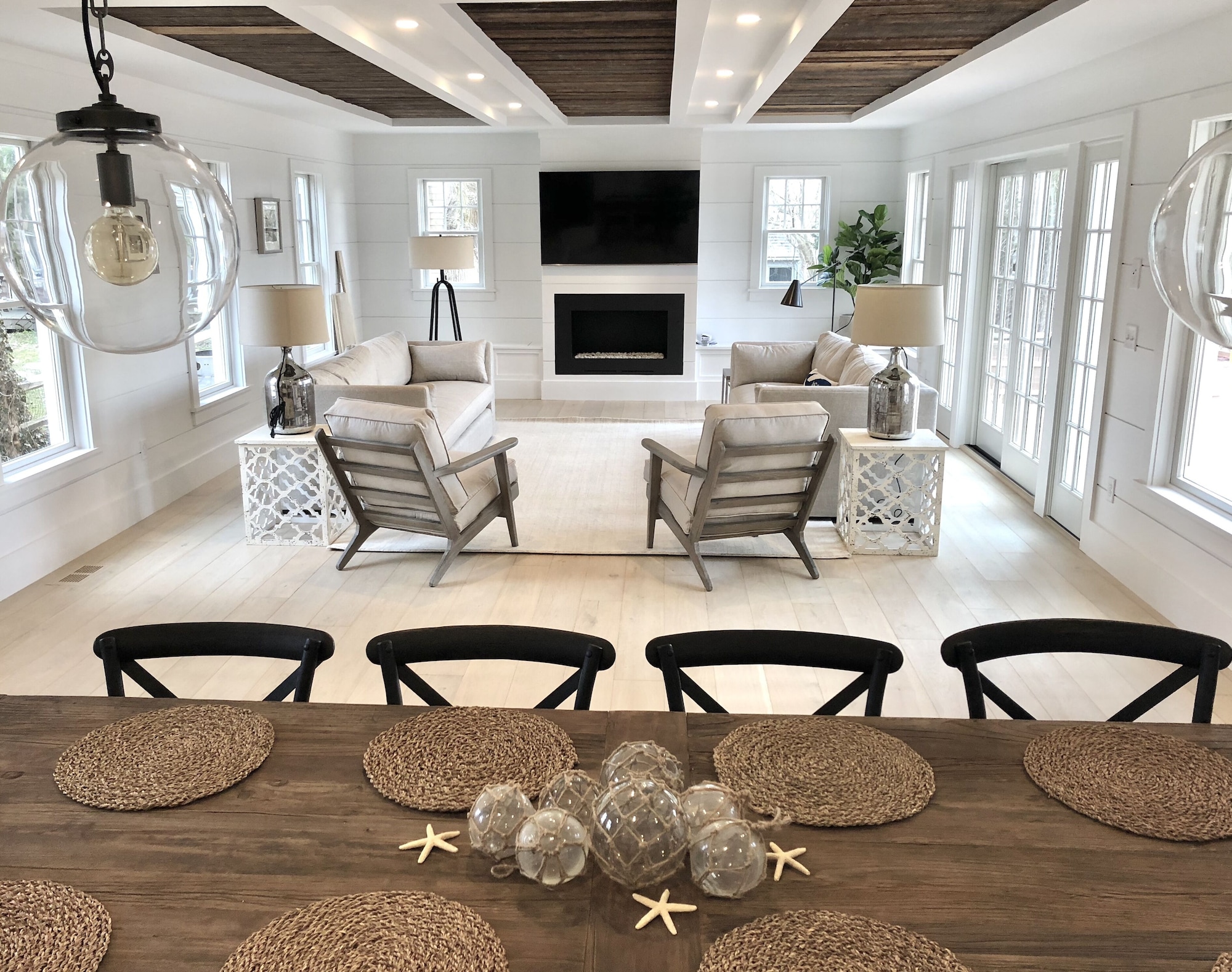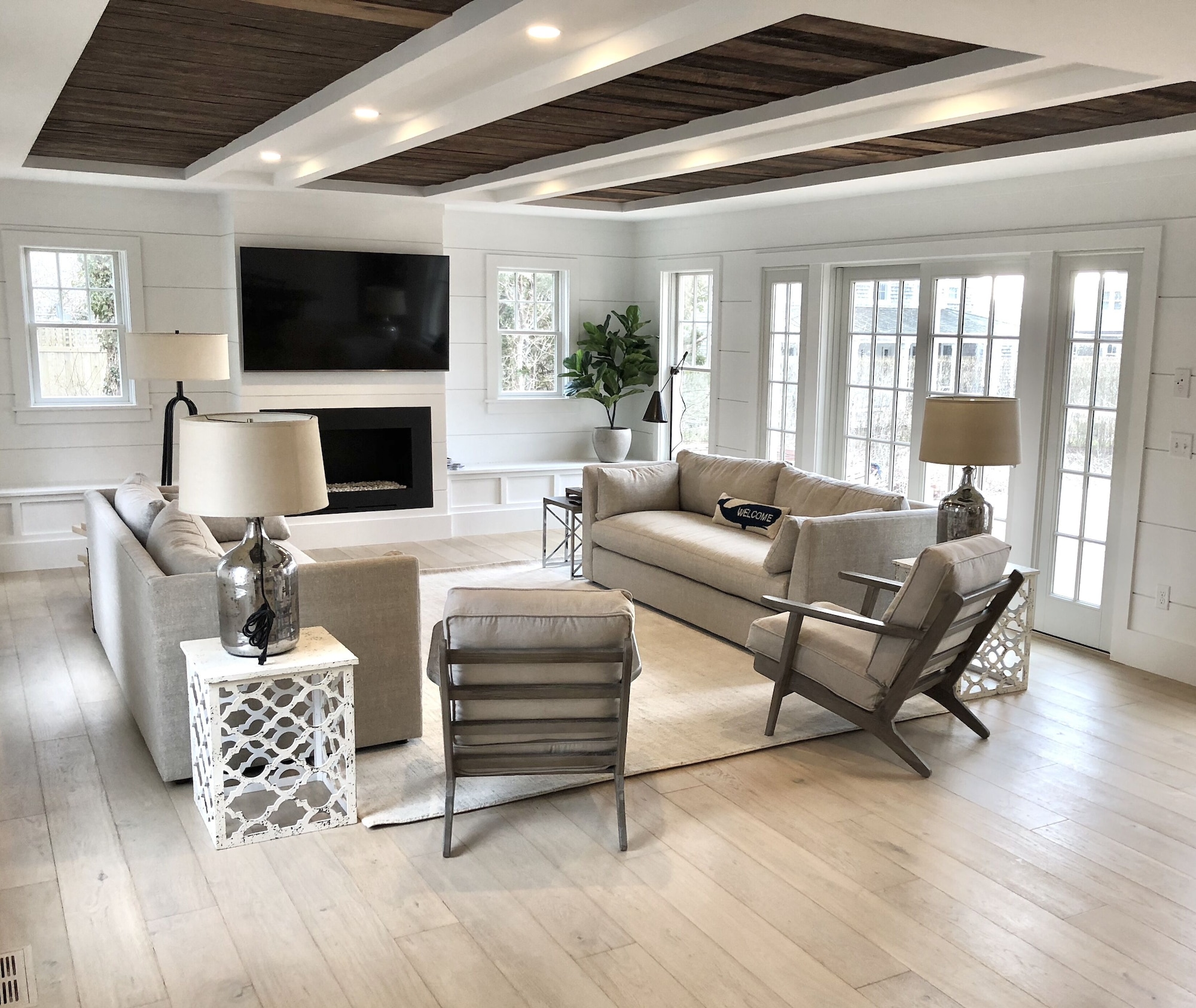Stunning In-Town Home With Stone Hot Tub – Plunge Pool
For further info: https://touchofgrey.carrd.co/ or 781€424€8396
“Touch of Grey” built in 2018 boasts 6 guest suites plus a custom bunk room. There are 12 individual beds in total (8 King, 4 Twin). Each guest suite is equipped with a full ensuite bathroom. There are 2 addition half bathrooms, one on the first floor and one in the basement level.
The house was designed with large families, multi-generational families and multi-family groups in mind. It is the perfect gathering spot for a wedding or anniversary party and the house is stocked with everything you could possibly need from extra beach towels, beach chairs, beach tents and umbrellas, coolers, bikes etc etc. There are 3 off street parking spots available, a rare commodity in-town.
There are 9′ ceilings in the main floor and basement, cathedral ceilings throughout the second floor. This open living concept transitions seamlessly to the outdoor living area, which includes a 24’x24′ IPE deck with a pergola overhead. There is ample outdoor dining space beneath the pergola with outdoor dining seating for up to 10. The outdoor living room features a sectional couch around a concrete firepit. Additional seating/lounging is available on the daybed.
Guests step down from the deck onto a large bluestone patio with 3 chaise loungers for sunbathing. The elevated gunnite spa has plenty of room for 12 guests. Depending on the time of year, the spa heat can be adjusted to the perfect temperature for a refreshing dip on a hot summer afternoon or a warm soak on a brisk spring or fall evening. The outdoor kitchen and outdoor shower enclave complete this outdoor oasis.
Indoor Dining area:
Seating for 10.
Kitchen Island Bar:
Seating for 4.
First Floor:
Master Suite with King Bed and full bathroom.
Mudroom and Laundry room also located on main floor.
Powder Room off entryway.
Living room with plenty of seating and remote controlled gas fireplace.
65″ Samsung UHD/HDR TV.
Second Floor:
1 “Green Bedroom” Guest Suite with full bath, walk in closet and separate seating area.
1 “Grey Bedroom” Guest Suite with full bath, closet, dresser.
1 “Kids Room” with two twin beds and full bath (including tub)
1 Master Suite with enormous walk in closet, private (SECOND) laundry room, massive bathroom with bathtub and walk in marble shower.
Downstairs:
1 guest suite with King bed, walk in closet, full bathroom.
1 Bunk Room with 2 twin beds over 2 King Beds. Half Bath attached.
Large Living area with oversize sectional sofa, coffee table and a separate area with a card table with seating for 6.








